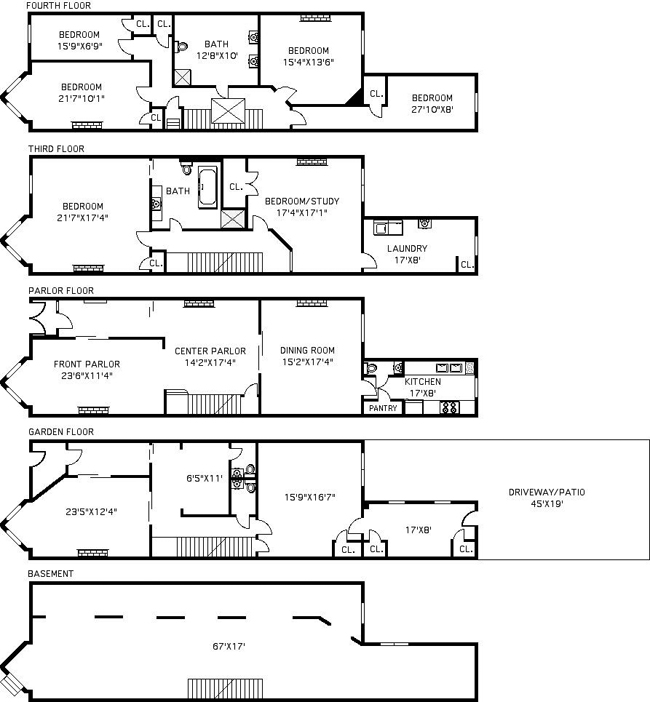Updated1/4/2017
Added5/15/2014
Added5/15/2014
No Longer Available
About this Property
BACK ON THE MARKET-REFRESHED AND READY! Number 5 Plaza Street West is the first in a row of four neo-Classical, limestone residences built at the turn of the last century. Originally a private residence, it was used as a convent for 30 years before being returned to a private home. Restoration revealed pocket doors, original inlaid floors, and decorative plaster. Exterior features include a two-sided, full-height bay as well as a full-height extension in the rear. At over 5,200 square feet, the building offers a wealth of opportunities.The house has a current single family Certificate of Occupancy. It would be a straightforward procedure to install a rental apartment or a professional office on the ground floor and convert it to a two family C of O. The upper triplex alone offers a gracious and large residence. Among the myriad details at 5 Plaza are beautiful mantels gracing the center parlor and the formal dining room. There are five additional mirrored fireplace mantels throughout the home. The front parlor has a grand mahogany pier mirror and an ornate plasterwork ceiling. Original parquet floors have been restored and the kitchen in the extension is well equipped with a pantry, Sub-zero refrigerator, Bosch dishwasher, Thermador stove and granite countertops. There is also a powder room on this floor. Stairs to the garden level are easy to close with an existing door if privacy is desired. Upstairs, the spacious master bedroom features an exquisitely designed en-suite bathroom, featuring inlaid wood floor that will amaze. The master bedroom has a light-filled set of windows overlooking the greenery of Grand Army Plaza. Also on this floor is a second bedroom which has been used as a sitting room/office and a large laundry room in the extension. The laundry room is large enough to become an additional bedroom or bath with ease, and overlooks the brownstones of 8th Avenue.The top floor has four bedrooms and a spartan, oversized bath in need of renovation - it is a space that could become the bathroom spa of your dreams, or divided into two good sized bathrooms. The light on the top floor is fabulous and streams in from the East and the West, as well as the skylight. The garden floor has a front room with parquet floors and one of the home's seven fireplace mantels. This floor is a blank slate for the new owner. As is, it could be used as an au pair, in-law, or guest suite. With a C of O change, other possibilities include a rental apartment or professional office. The rear room on this floor leads to that most desired of urban amenities - a private, gated parking area which can accommodate both a car and a garden area, or two cars. The basement, complete with brick arches, is waiting for your custom wine cellar with plenty of room left over for storage. There has been extensive updating of mechanical systems in the house, and a split system provides excellent air conditioning and supplementary heating to the garden, parlor, and master bedroom floors in all rooms, with the bonus addition of a split unit in the basement.
Details
- Status:No Longer Available
- Type:Single Family
- ID:9798245
Location
Copyright © 2024 Brown Harris Stevens. All rights reserved. All information provided by the listing agent/broker is deemed reliable but is not guaranteed and should be independently verified.
3.1
BA
6 BD








