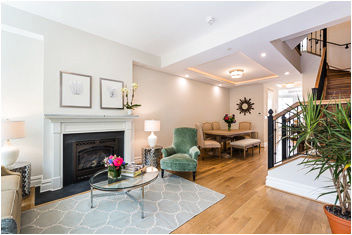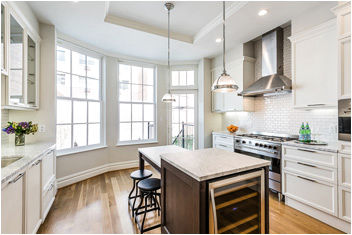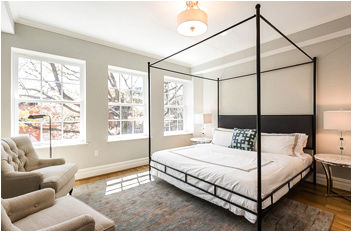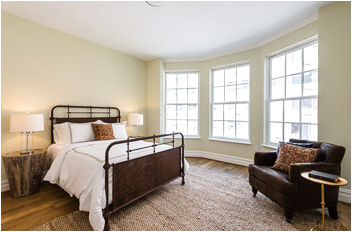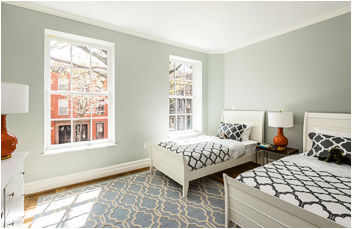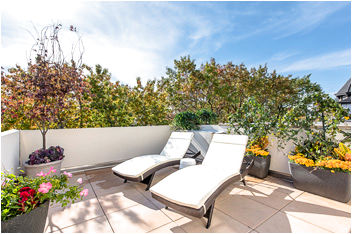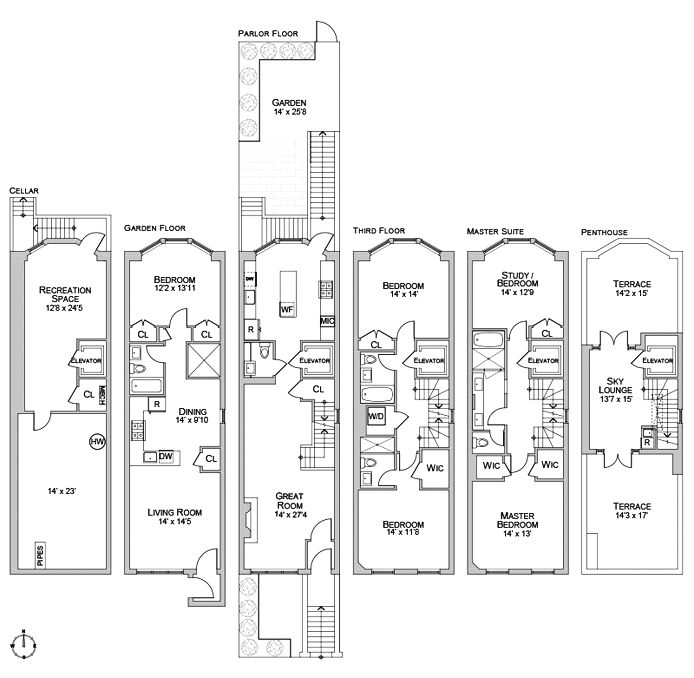Updated1/4/2017
Added8/7/2015
Added8/7/2015
No Longer Available
About this Property
THE NEW BROOKLYN STANDARD: 349A State Street is a Brooklyn rarity; a two-family townhome with private elevator and private access to parking! Meticulously designed and built by a team of top professionals, the exquisite historically accurate facade combines with an inspiring contemporary living layout to offer the finest Brooklyn townhome available today. Set in historic Boerum Hill, your eco-sustainable home is nestled amongst giant oak trees on State Street, frequently voted the Greenest Block in Brooklyn.
GREEN IS THE NEW GOLD: The award winning developers, IBEC and Strategic Development Corp, have incorporated the latest innovation in green technology with the highest building standards to achieve LEED Gold certification! Each building is constructed with ICF; a poured-in-place reinforced concrete monolithic structure which results in the best insulated, optimal sound-proofed and strongest building. The garden soil was fully remediated, offering new owners a pristine urban sanctuary. Local materials were sourced wherever available. The homes also offer energy efficient zoned air conditioning and heating and pre-wired smart home technology.
PARLOR FLOOR: This open layout entry level has a gas fireplace, stone tiled powder room, private elevator to all floors including the cellar and access to a small deck leading to the private planted garden. The top of the line kitchen appliance package includes a 5-burner Smeg range hood, and convection microwave, Fisher Paykel double drawer dishwasher, Liebherr double door refrigerator with dual drawer freezer and ice maker, and an additional under counter 40-bottle dual zone wine cellar. Outfitted with a two-tiered center island work space and dining table, to any chef's delight.
THIRD AND FOURTH FLOORS: There are four bedrooms and three baths, two of which are en-suite. The master bath is the epitome of high-end luxury, with Carrera marble walls and floors, radiant heat flooring and double sink and vanity set in custom cabinetry with a built in make-up counter and a private water closet with Toto dual toilet-bidet. Each additional bathroom is classically inspired in finish but modern in layout and fixtures.
PENTHOUSE: At the fifth floor is a central sky-lit Penthouse Sky Lounge with terraces on front and back. A wet bar with wine fridge makes for easy entertaining and dining al fresco. There is absolute peace and tranquility looking over the treetops with downtown Brooklyn views in your own urban oasis.
CELLAR: Take the elevator to the finished recreation space in the cellar for media or workouts. It can be outfitted to the homeowner's needs for audio/visual or your own vision. A large separate storage area and mechanical space is accessible for convenience and easy maintenance.
GARDEN APARTMENT: Today's savvy buyer understands the value of getting an immediate return on your investment. The beautiful one bedroom, one bathroom garden rental provides a well appointed extension to the living space of the owner's quad-plex for use as an income producing rental or suite for guests.
PARKING: At the rear of the Garden, the developers have installed a private access way to an adjoining parking garage. Townhouse owners are guaranteed parking spaces at the independent facility for a small additional fee.
GREEN IS THE NEW GOLD: The award winning developers, IBEC and Strategic Development Corp, have incorporated the latest innovation in green technology with the highest building standards to achieve LEED Gold certification! Each building is constructed with ICF; a poured-in-place reinforced concrete monolithic structure which results in the best insulated, optimal sound-proofed and strongest building. The garden soil was fully remediated, offering new owners a pristine urban sanctuary. Local materials were sourced wherever available. The homes also offer energy efficient zoned air conditioning and heating and pre-wired smart home technology.
PARLOR FLOOR: This open layout entry level has a gas fireplace, stone tiled powder room, private elevator to all floors including the cellar and access to a small deck leading to the private planted garden. The top of the line kitchen appliance package includes a 5-burner Smeg range hood, and convection microwave, Fisher Paykel double drawer dishwasher, Liebherr double door refrigerator with dual drawer freezer and ice maker, and an additional under counter 40-bottle dual zone wine cellar. Outfitted with a two-tiered center island work space and dining table, to any chef's delight.
THIRD AND FOURTH FLOORS: There are four bedrooms and three baths, two of which are en-suite. The master bath is the epitome of high-end luxury, with Carrera marble walls and floors, radiant heat flooring and double sink and vanity set in custom cabinetry with a built in make-up counter and a private water closet with Toto dual toilet-bidet. Each additional bathroom is classically inspired in finish but modern in layout and fixtures.
PENTHOUSE: At the fifth floor is a central sky-lit Penthouse Sky Lounge with terraces on front and back. A wet bar with wine fridge makes for easy entertaining and dining al fresco. There is absolute peace and tranquility looking over the treetops with downtown Brooklyn views in your own urban oasis.
CELLAR: Take the elevator to the finished recreation space in the cellar for media or workouts. It can be outfitted to the homeowner's needs for audio/visual or your own vision. A large separate storage area and mechanical space is accessible for convenience and easy maintenance.
GARDEN APARTMENT: Today's savvy buyer understands the value of getting an immediate return on your investment. The beautiful one bedroom, one bathroom garden rental provides a well appointed extension to the living space of the owner's quad-plex for use as an income producing rental or suite for guests.
PARKING: At the rear of the Garden, the developers have installed a private access way to an adjoining parking garage. Townhouse owners are guaranteed parking spaces at the independent facility for a small additional fee.
Details
- Status:No Longer Available
- Type:Single Family
- ID:9048227
Learn about this property's history, neighborhood, taxes, schools and more.
 Marketproof building overview
Marketproof building overview
Location
Copyright © 2024 Brown Harris Stevens. All rights reserved. All information provided by the listing agent/broker is deemed reliable but is not guaranteed and should be independently verified.
3.1
BA
4 BD

