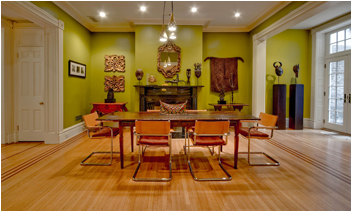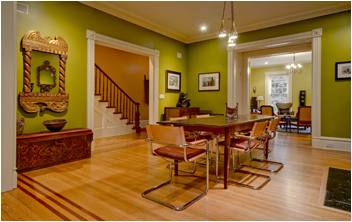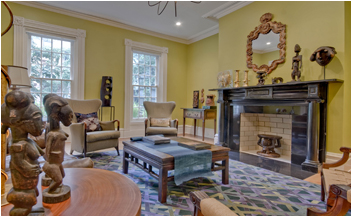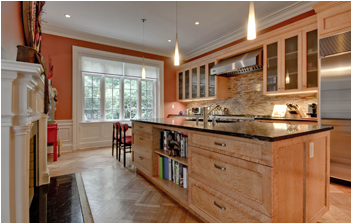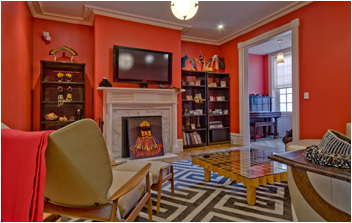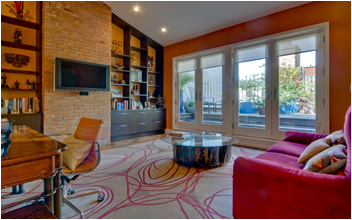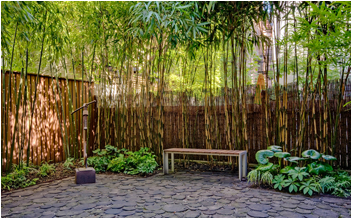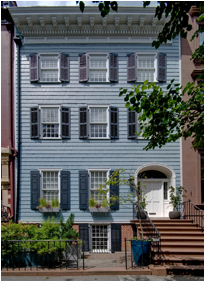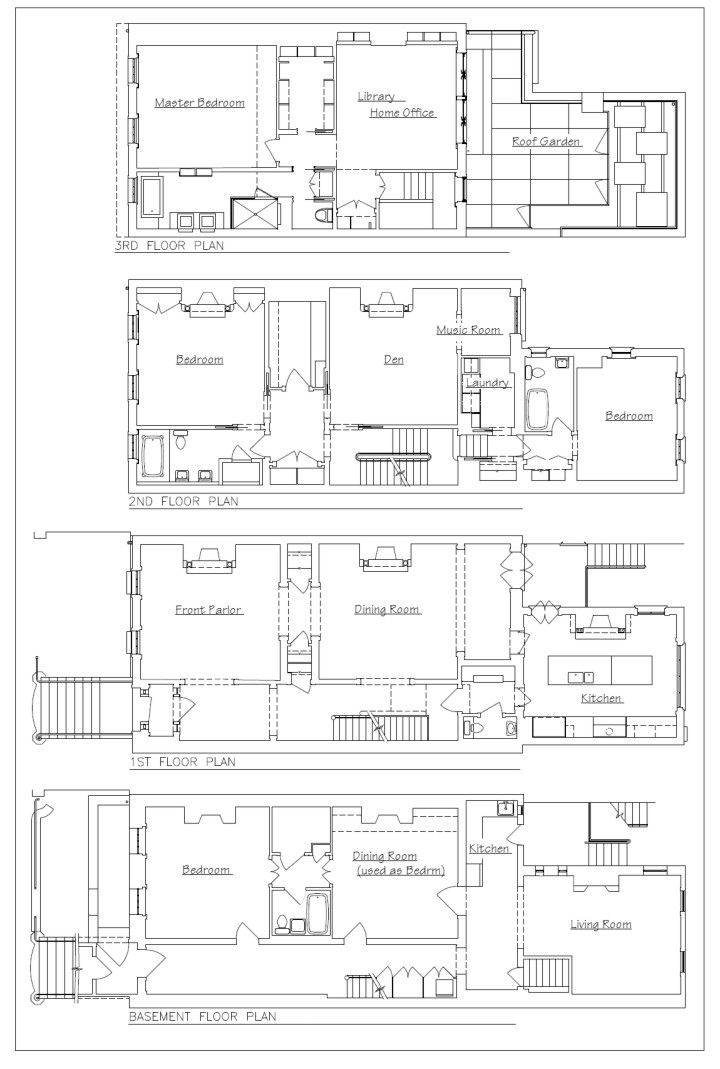Updated1/4/2017
Added8/31/2013
Added8/31/2013
No Longer Available
About this Property
Located on one of Brooklyn Heights' most coveted blocks, this majestic 1826 shingle front frame landmark townhouse has been impeccably renovated from floors-to-ceilings with an incredible eye for detail. While maintaining the grace and charm of its Old World features, the house was remodeled to incorporate the comforts of a modern life style, resulting in a unique balance of contemporary "loft like living" and historic elegance. The exceptional width (25.5') and depth (66'), which are characteristic of Federal era houses, create an extraordinary space for entertaining. The dining room can comfortably accommodate a large gathering and adjoins a gracious parlor. Both the dining and parlor rooms have wood burning fireplaces and are part of a grand total of seven working fireplaces throughout the house. The kitchen is also designed with entertaining in mind. It features a 6 burner Viking gas range and double oven, a restaurant size double door Sub-Zero refrigerator and Miele dishwasher. There are custom Birdseye maple cabinets, a separate pantry, and a breakfast island overlooking the garden, warmed by a wood burning fireplace. French doors from the dining room and kitchen open onto a deck with a conveniently located gas barbecue. The deck stairs then lead to a wonderful bamboo shade garden, which includes a unique wood mosaic patio area, a stone seating area and perimeter plantings fed by a dual timed irrigation system. Accent lighting makes the garden an evening wonderland and the exotic bamboo plants and elegant cedar fencing create a feeling of Zen-like quiet and privacy. The second floor consists of two bedroom suites each with custom designed en-suite bath featuring both glass and marble tiles and European fixtures. A large, comfortable den and adjoining music room on this floor can also serve as a third bedroom suite. Additionally there is a complete laundry facility on this level and an abundance of closet space. The top floor is devoted entirely to the master suite divided into 2 separate rooms. The bedroom with soaring cathedral ceilings, original exposed wood beams and en-suite bath overlooks Willow Street. There is a lavish walk-in custom closet as well as a separate double closet. The master bath has a 2-person steam shower, soaking tub, separate toilet room, 6.5' vanity with double sinks, heated towel rack and radiant heat floors among its many spa like features. The library/home office adjoins the master bedroom and has the same vaulted ceilings with exposed beams as the master bedroom and bath. It opens to a beautifully landscaped roof garden with IPE wood deck, custom fencing and potted plantings kept in bloom by a dual time irrigation system. Surrounded by plants and sky, it is a private refuge in a crowded city. In addition there is a renovated two-bedroom garden apartment with a separate under-stoop entrance. This charming apartment features two working fireplaces. It is currently rented but can easily be used as service quarters or incorporated into the main house if desired. The most recent "floors-to-ceilings" renovation included a comprehensive restoration of the house's substructure, re-shingling of the facade, multi pane landmark compliant replacement windows, a new roof and deck, comprehensive electrical rewiring, recirculating plumbing and a state of the art four zoned air-conditioning/heating system. The entire house is wired for cable and WiFi, and has Bose Home Entertainment sound throughout. The exterior facade was entirely repainted in 2012.
Details
- Status:No Longer Available
- Type:Multi-family
- ID:8880864
Location
Copyright © 2024 Brown Harris Stevens. All rights reserved. All information provided by the listing agent/broker is deemed reliable but is not guaranteed and should be independently verified.
4.1
BA
6 BD

