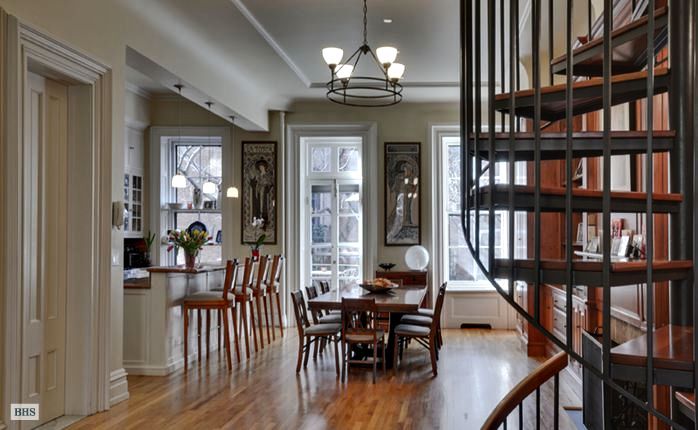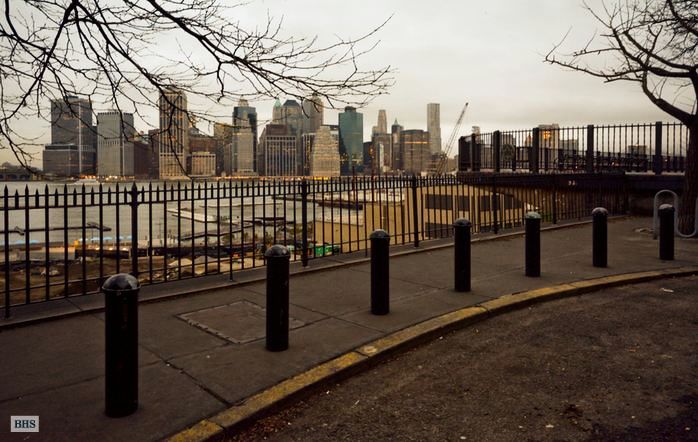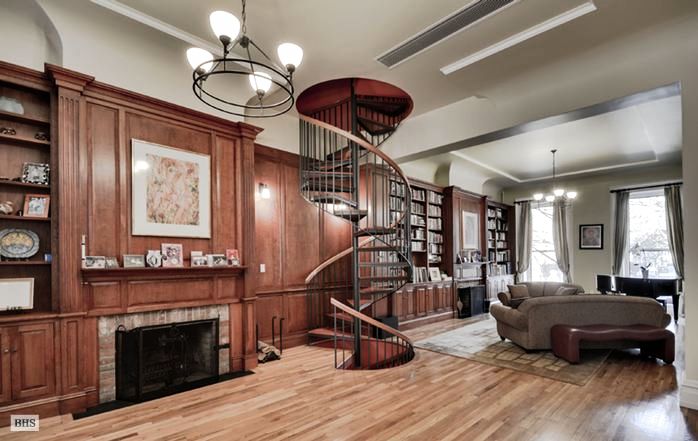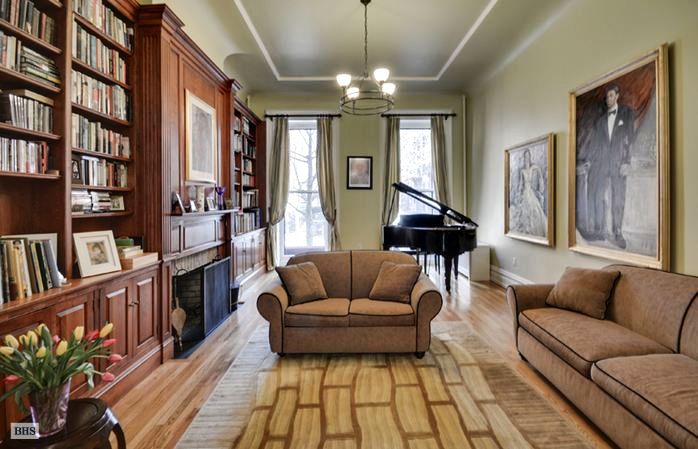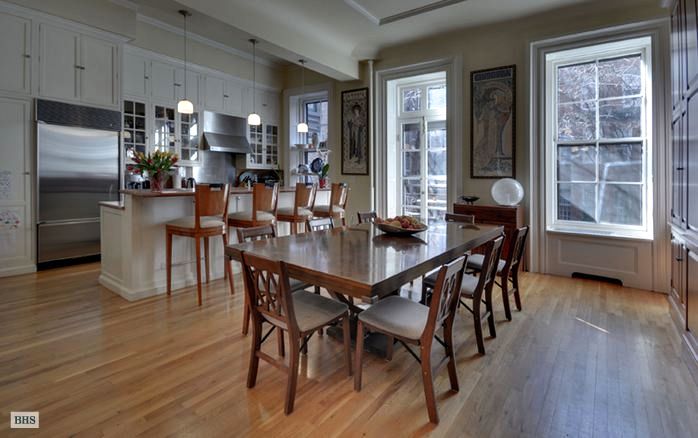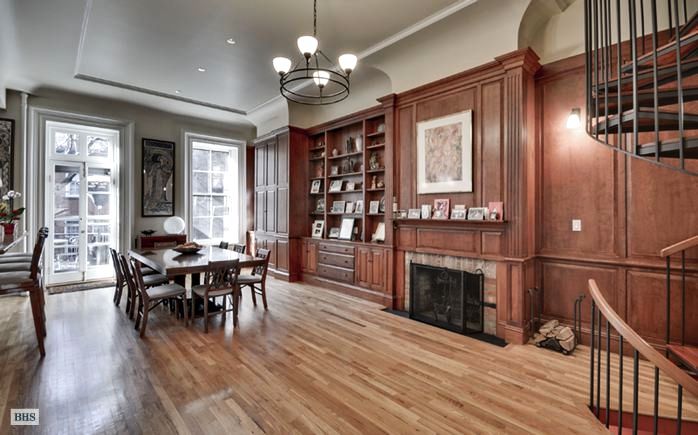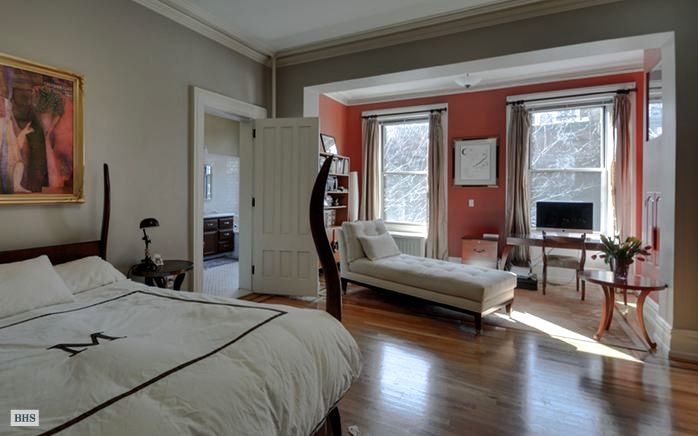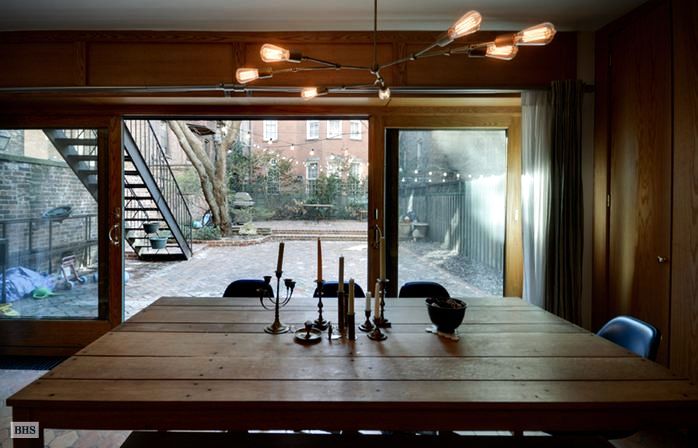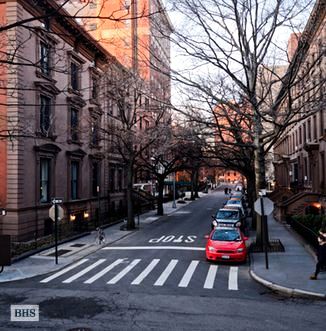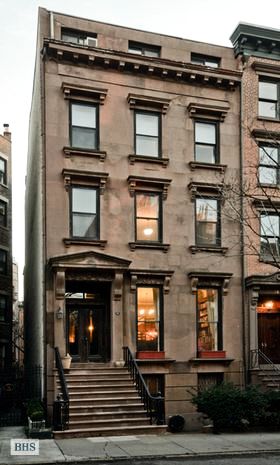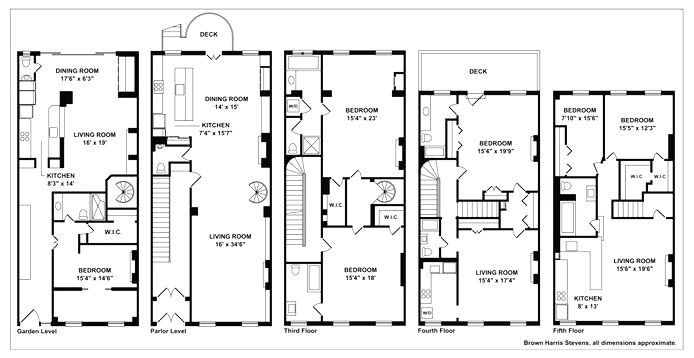Updated1/4/2017
Added2/24/2016
Added2/24/2016
Active
No Longer Available
About this Property
Uniquely situated where Montague Terrace meets Remsen, this five story, 25 foot wide brownstone with approximately 6350 square feet of living space is positioned unlike any townhouse in the neighborhood. This Brooklyn Heights classic is steps from the Promenade, with harbor views from the windows or stoop. Currently configured as an owner's duplex with garden and upper floor rentals, the restoration was designed to also configure as a lower 4 bedroom triplex for the owner with 2 additional rentals. The combination of opulent historic detail coupled with modern luxury is rare in today's market, particularly in a home that provides such flexibility of use. With central AC a state of the art kitchen, and marble master bath spa, this townhouse strikes a perfect balance of old world grace and modern convenience, with a clean and elegant design.
Parlor Floor: Enter up the harbor-gazing stoop into a generous vestibule which opens into a massive Living Room. The grand front, floor to ceiling windows reveal the heart of the neighborhood. The house's unique position, at the meeting of two quiet streets, affords this rare vantage point of extraordinary depth. The entire west wall of the parlor is lined with an exquisite cherry wood built-in, housing two brick fireplaces and beautifully detailed shelving. The open-plan Dining Room and full chef's Kitchen, which includes a Thermador range and Sub-Zero refrigerator, are flooded with light from the tall south-facing windows, and a full-glass door that leads out to a dining terrace, with stairs to the magnificent backyard. In addition to central air, there is a convenient half-bath and a wide, elegant spiral staircase leading to the next level.
Third Floor: The back half of this level gives the phrase "Master Bedroom" its meaning. The luxurious sleeping space with marble mantled fireplace spills over into a corniced lounge area, which could be used as a home office, facing the yard below. There is a delightful exposed-mechanism dumb-waiter, which can connect all the way to the garden level, and a generous walk-in closet. The en suite bathroom is palatial, with a gorgeous marble-topped tub, separate glass-doored steam shower and private room for the commode. The front half of this floor is set up as an expansive bedroom with marble mantled fireplace, large closet, and another full marble bath. This entire floor has high ceilings and central air.
Fourth Floor: Currently used as a nanny suite combined with the owner's duplex, this level is a stand-alone rental unit. The back bedroom has ample closet space, a marble mantled fireplace and full bath. It opens onto a lovely 25 foot wide, south facing terrace that overlooks the backyard's expansive cherry tree. The front serves as a large living/dining room with marble mantled fireplace, full bath, and a full kitchen with washer/dryer.
Top Floor (Fifth): This rental unit has a charming peaked roof, and two bedrooms, one large with a huge walk-in closet, and one smaller, a full bath, and an open-plan living/dining room with brick fireplace and kitchen with washer/dryer.
Garden Level: This rental unit has a large front room organized as a spacious bedroom and a separate sitting room accessed by sliding door, with marble mantled fireplace, large walk-in closet, and a full bath. The rear of the apartment has sliding glass doors to the garden, the original double-sized, beautiful brick hearth, large open kitchen, and half-bath. There are many built-ins and closets as well as a washer/dryer.
Viewings by appointment only to qualified buyers.
Parlor Floor: Enter up the harbor-gazing stoop into a generous vestibule which opens into a massive Living Room. The grand front, floor to ceiling windows reveal the heart of the neighborhood. The house's unique position, at the meeting of two quiet streets, affords this rare vantage point of extraordinary depth. The entire west wall of the parlor is lined with an exquisite cherry wood built-in, housing two brick fireplaces and beautifully detailed shelving. The open-plan Dining Room and full chef's Kitchen, which includes a Thermador range and Sub-Zero refrigerator, are flooded with light from the tall south-facing windows, and a full-glass door that leads out to a dining terrace, with stairs to the magnificent backyard. In addition to central air, there is a convenient half-bath and a wide, elegant spiral staircase leading to the next level.
Third Floor: The back half of this level gives the phrase "Master Bedroom" its meaning. The luxurious sleeping space with marble mantled fireplace spills over into a corniced lounge area, which could be used as a home office, facing the yard below. There is a delightful exposed-mechanism dumb-waiter, which can connect all the way to the garden level, and a generous walk-in closet. The en suite bathroom is palatial, with a gorgeous marble-topped tub, separate glass-doored steam shower and private room for the commode. The front half of this floor is set up as an expansive bedroom with marble mantled fireplace, large closet, and another full marble bath. This entire floor has high ceilings and central air.
Fourth Floor: Currently used as a nanny suite combined with the owner's duplex, this level is a stand-alone rental unit. The back bedroom has ample closet space, a marble mantled fireplace and full bath. It opens onto a lovely 25 foot wide, south facing terrace that overlooks the backyard's expansive cherry tree. The front serves as a large living/dining room with marble mantled fireplace, full bath, and a full kitchen with washer/dryer.
Top Floor (Fifth): This rental unit has a charming peaked roof, and two bedrooms, one large with a huge walk-in closet, and one smaller, a full bath, and an open-plan living/dining room with brick fireplace and kitchen with washer/dryer.
Garden Level: This rental unit has a large front room organized as a spacious bedroom and a separate sitting room accessed by sliding door, with marble mantled fireplace, large walk-in closet, and a full bath. The rear of the apartment has sliding glass doors to the garden, the original double-sized, beautiful brick hearth, large open kitchen, and half-bath. There are many built-ins and closets as well as a washer/dryer.
Viewings by appointment only to qualified buyers.
Details
- Status:No Longer Available
- Size:6350 Sq Ft
- Type:Single Family
- ID:14367490
Learn about this property's history, neighborhood, taxes, schools and more.
 Marketproof building overview
Marketproof building overview
Location
Copyright © 2024 Brown Harris Stevens. All rights reserved. All information provided by the listing agent/broker is deemed reliable but is not guaranteed and should be independently verified.
6
BA
7 BD

