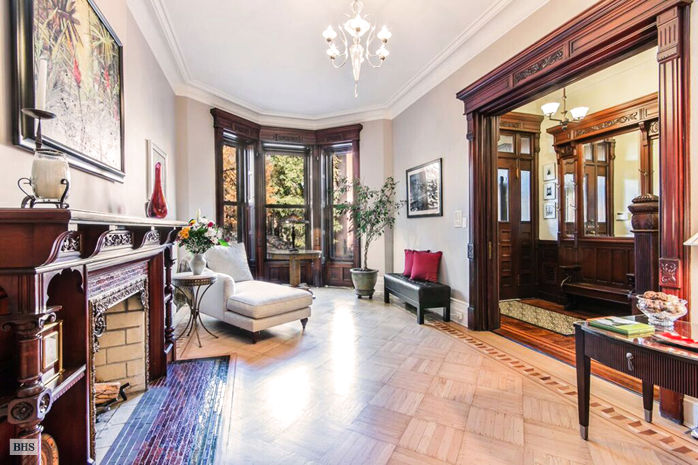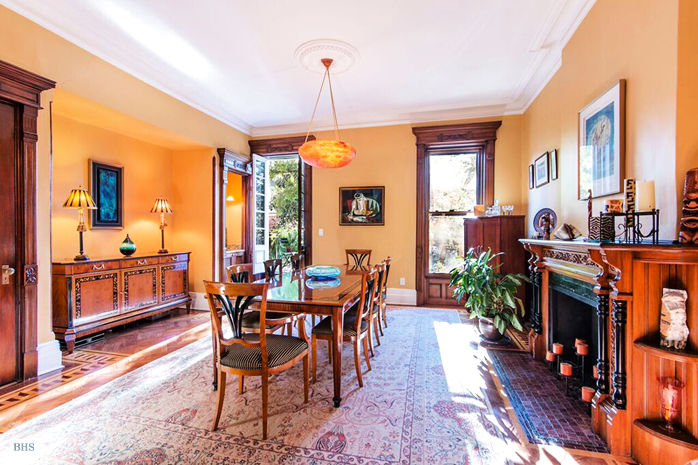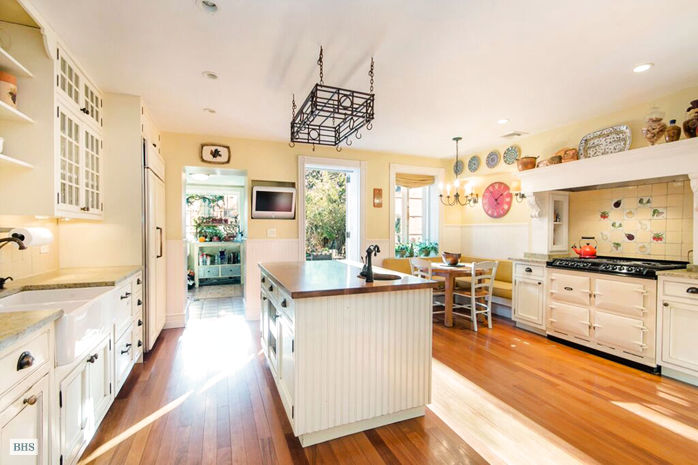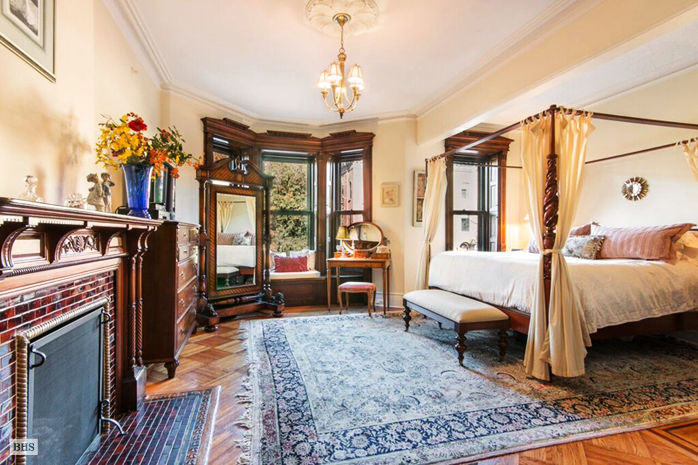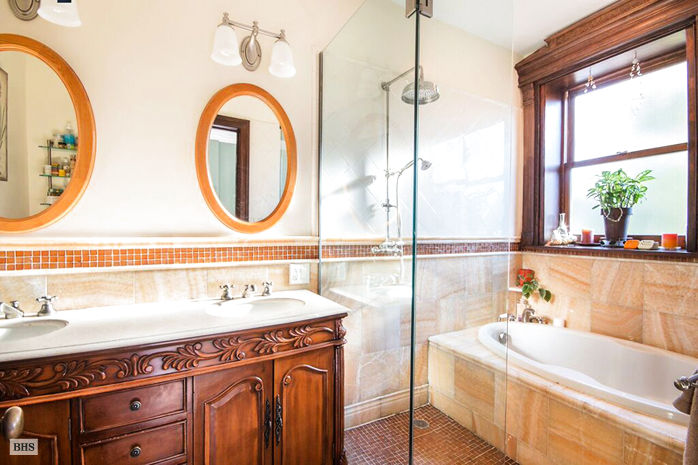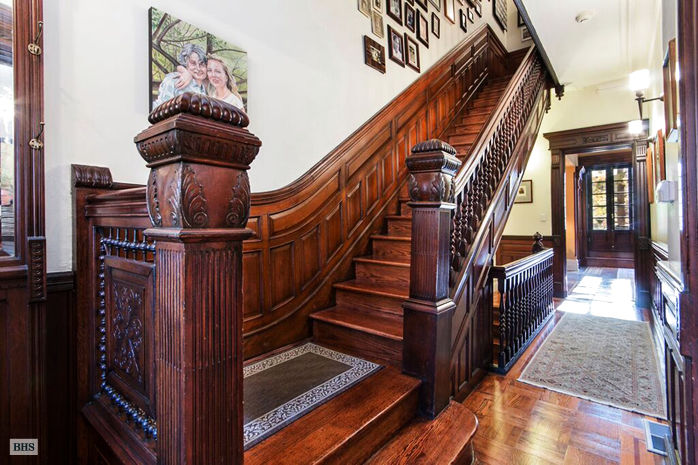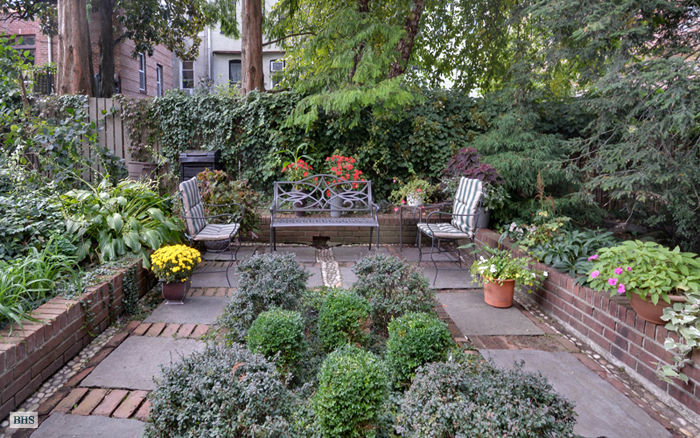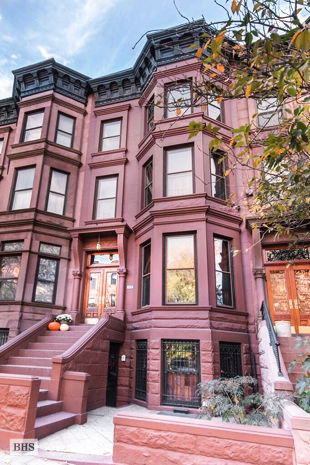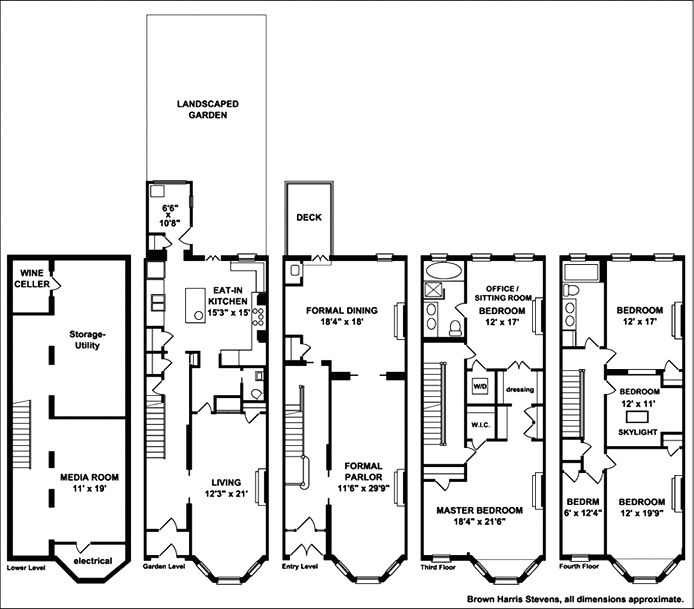Updated1/4/2017
Added1/25/2016
Added1/25/2016
Active
No Longer Available
About this Property
Unique to this brownstone is the enchanting location directly facing Polhemus Place - peaceful and private in the heart of historic Park Slope. The open space in the front allows for sunlight during long morning hours, and deep yards in the south-facing back yard bring in the sun in the afternoon. This single family home circa 1901 has approximately 4400 square feet, and it stands on 4 floors with an extension and a partly finished basement. The building measures 19.5' x 48' (without the extension) on a 19.5' x 100' lot, and was restored and renovated in 2006. The gut renovation included installation of dual zone central air conditioning, new casement windows by Heights Woodworking on the garden level, new plumbing and electrical, and restoration of original woodwork and shutters throughout to their original 1901 splendor. The roof was resealed with silver coat in 2014.
Two and a half floors are dedicated to living, dining and entertainment on a large scale. The impressive brownstone facade has massive double doors that lead to a delightful parlor floor with opulent period details. There is a new staircase with a restored banister and ornate woodwork all around.
The parlor floor has long views down Polhemus Place from tall bay windows in the front to an outdoor deck overlooking lush gardens in the back. The elegant formal dining room includes a wet bar and parquet wood floor surrounded by tromp l'oeil patterns. Other classic parlor features include high ceilings, wood burning fireplace with original tile surround, crown and baseboard molding and large pocket doors. In the formal living room the original floors were "pickled" to provide a striking brighter shade. All were refinished during renovations and are in pristine condition.
The garden level is made up of a large eat-in kitchen and family room. In the back the French-country style kitchen has French doors that open to a lovely landscaped garden for dining al fresco and BBQ. The French doors and casement window were custom made by Heights Woodwork and have solid brass Cremone bolts. The kitchen is designed for serious cooking and festive entertainment. It has a breakfast corner area with built-in banquette, an island butcher-block counter with stools and an electric dumbwaiter to the formal dining room one floor up. Appliances include a 6-burner cast iron AGA stove cooker with outside venting, a Sub-Zero side-by-side refrigerator and dual Fisher & Paykel drawer dishwashers. The kitchen has custom cabinets, Double-bowl fireclay farmhouse sink with Price Pfister faucets, handmade Ann Sacks backsplash, a large pantry and a powder room. A large casual sitting/TV room with bay windows is in the front. It has a wood burning fireplace, parquet floors, gorgeous built-in armoire and pocket doors. The garden level extension is currently used as a potting room and for additional kitchen supply storage.
The cellar has been thoroughly water-proofed and finished with tiled floors throughout to create a hang-out gaming and play area. There is ample storage space, a 5-year old hot water tank, Weil Mclain furnace and a 1000 bottle self-contained wine cellar with built-in cooling unit.
Murano glass sconces adorn the hallway leading to the third floor. It is dedicated to the master bedroom suite with an office/sitting room that can be used as an additional bedroom.. The master bedroom with an alcove has a gas fireplace, a walk-through dressing room and walk-in closet. The master bathroom is tiled with rich pattern Onyx and has a double sink vanity with Grohe faucets, a big Jacuzzi tub and separate glass shower. Full size LG washer & dryer are neatly stacked in one of the large closets. Stained glass skylight over the staircase floods the top floor with light. There are 3 bedrooms plus an office or a 4th bedroom and 2 decorative fireplaces. The top level also has a full bathroom with a double vanity.
Only one and a half blocks to Prospect Park and half a block to the shops, restaurants and boutiques on 7th Avenue. Convenient to several subway lines including the 2/3, B/Q, R, F and G trains. Zoned for public school 321, only one block away.
Two and a half floors are dedicated to living, dining and entertainment on a large scale. The impressive brownstone facade has massive double doors that lead to a delightful parlor floor with opulent period details. There is a new staircase with a restored banister and ornate woodwork all around.
The parlor floor has long views down Polhemus Place from tall bay windows in the front to an outdoor deck overlooking lush gardens in the back. The elegant formal dining room includes a wet bar and parquet wood floor surrounded by tromp l'oeil patterns. Other classic parlor features include high ceilings, wood burning fireplace with original tile surround, crown and baseboard molding and large pocket doors. In the formal living room the original floors were "pickled" to provide a striking brighter shade. All were refinished during renovations and are in pristine condition.
The garden level is made up of a large eat-in kitchen and family room. In the back the French-country style kitchen has French doors that open to a lovely landscaped garden for dining al fresco and BBQ. The French doors and casement window were custom made by Heights Woodwork and have solid brass Cremone bolts. The kitchen is designed for serious cooking and festive entertainment. It has a breakfast corner area with built-in banquette, an island butcher-block counter with stools and an electric dumbwaiter to the formal dining room one floor up. Appliances include a 6-burner cast iron AGA stove cooker with outside venting, a Sub-Zero side-by-side refrigerator and dual Fisher & Paykel drawer dishwashers. The kitchen has custom cabinets, Double-bowl fireclay farmhouse sink with Price Pfister faucets, handmade Ann Sacks backsplash, a large pantry and a powder room. A large casual sitting/TV room with bay windows is in the front. It has a wood burning fireplace, parquet floors, gorgeous built-in armoire and pocket doors. The garden level extension is currently used as a potting room and for additional kitchen supply storage.
The cellar has been thoroughly water-proofed and finished with tiled floors throughout to create a hang-out gaming and play area. There is ample storage space, a 5-year old hot water tank, Weil Mclain furnace and a 1000 bottle self-contained wine cellar with built-in cooling unit.
Murano glass sconces adorn the hallway leading to the third floor. It is dedicated to the master bedroom suite with an office/sitting room that can be used as an additional bedroom.. The master bedroom with an alcove has a gas fireplace, a walk-through dressing room and walk-in closet. The master bathroom is tiled with rich pattern Onyx and has a double sink vanity with Grohe faucets, a big Jacuzzi tub and separate glass shower. Full size LG washer & dryer are neatly stacked in one of the large closets. Stained glass skylight over the staircase floods the top floor with light. There are 3 bedrooms plus an office or a 4th bedroom and 2 decorative fireplaces. The top level also has a full bathroom with a double vanity.
Only one and a half blocks to Prospect Park and half a block to the shops, restaurants and boutiques on 7th Avenue. Convenient to several subway lines including the 2/3, B/Q, R, F and G trains. Zoned for public school 321, only one block away.
Details
- Status:No Longer Available
- Size:4400 Sq Ft
- Type:Single Family
- ID:13612025
Learn about this property's history, neighborhood, taxes, schools and more.
 Marketproof building overview
Marketproof building overview
Brownstoner Features
-
Stately Park Slope Brownstone Has Loads of Detail, Modern Upgrading
Located in the center of Park Slope, at 226 Garfield Place, this four-story brownstone is stately and spacious. It was restored and renovated in 2006, and combines elegant original detail with modern upgrades like zoned A/C, a dumbwaiter, and a cooled wine cellar in the basement. Set up as a one-family, it’s looking for the big-ticket…
Read More
Location
Copyright © 2024 Brown Harris Stevens. All rights reserved. All information provided by the listing agent/broker is deemed reliable but is not guaranteed and should be independently verified.
2.5
BA
6 BD

