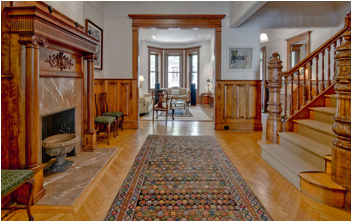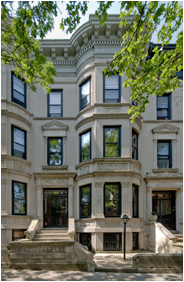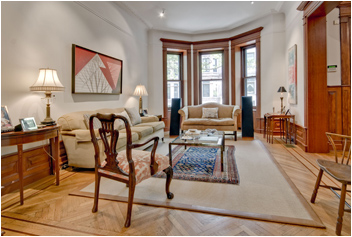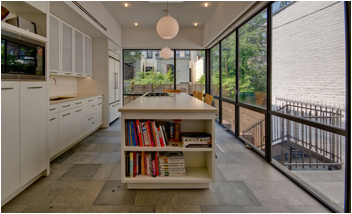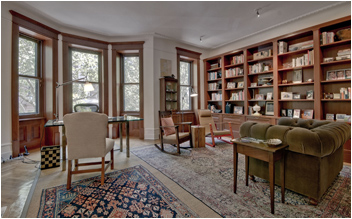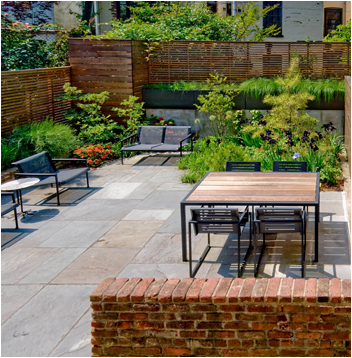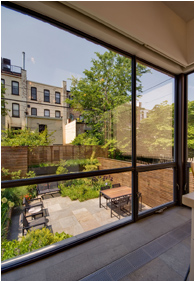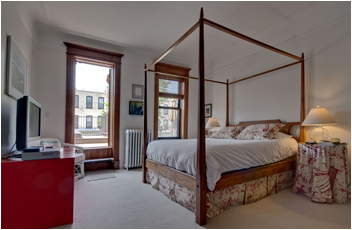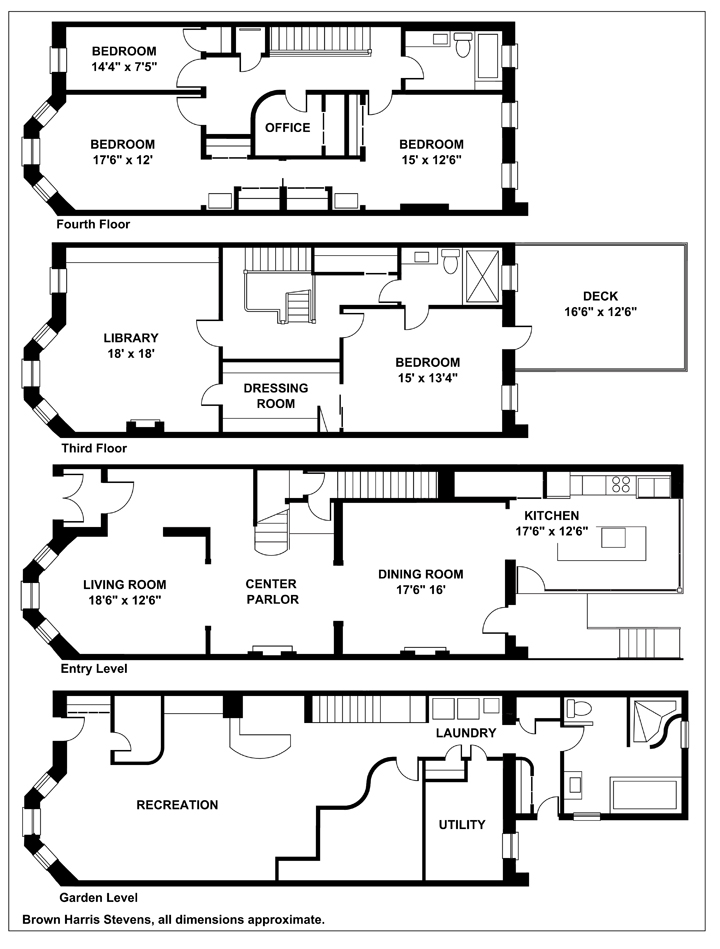Updated1/4/2017
Added6/5/2014
Added6/5/2014
No Longer Available
About this Property
The handsome Edwardian limestone townhouse dates to 1905 is located half a block from Prospect Park. From 2009 to 2012 it went through an extensive reconfiguration by the architectural firm of Khanna Schultz. Alchemy of a light modern aesthetic and careful restoration of existing period detail produced a rare sense of contemporary living that would appeal to the appreciative residents.Welcome to a delightful, open parlor floor that utilizes the entire 21' width of the house. A lovely center staircase allows for views from front to the back of the extension. The grand formal living room flows easily to the spacious dining room and the kitchen. Both rooms are bright and exquisitely restored and both have decorative fireplaces. The eye is lured by the vision of a glass pavilion in the back. It was designed to contain the kitchen. Conceptually, the kitchen was thought of as part of the Zen like garden, with a stone floor and glass walls providing continuity with the space outside. The light modern aesthetic of the kitchen interior counterpoints the traditional casework and wood paneled walls in the main house. The kitchen has radiant heated floor, a skylight, tilted panels and motorized blinds. Other elements include a Wolf stove with outside venting, an extra large Kitchen Aid refrigerator, Fisher & Paykel double drawer dish washer, Belgian quartz counter tops and a huge pantry. It was featured in Interior Design Magazine. The deck with BBQ leads down the stairs to the landscaped yard designed by Verdant Gardens. The powder room is located on the staircase midway landing.The large master bedroom faces south and opens to a deck with garden views. The big walk-thru closet has high quality and well organized built-ins. The Spa bath has oversized 'Less White' porcelain tiles on the walls and 'Concordia' stone slab on the floors and countertops. The informal front sitting room has a WBFP, a built-in library and an office.On the top floor there are three bedrooms with many closets, built-in desks, and an office with a skylight and a cedar closet. The bathroom has matte white Italian ceramic tiles on the walls, 'Grigio Palladio' stone slab on the floor and tub deck, and 'Imperial Danby' marble on the window surround and countertops. Thoughtful planning went into the design of the English basement to include an open rec room/play area and a screening room complete with a built-in bar, fridge, freezer and wine cooler. It also contains a comfortable laundry area with full size appliances, a full bathroom with a huge Jacuzzi tub & steam shower, top of the line Weil McClain heater and new mechanicals. There is also an abundance of storage and an additional room for a gym or au pair. Central 3 zone air conditioning and an alarm system.
Details
- Status:No Longer Available
- Type:Single Family
- ID:10238713
Learn about this property's history, neighborhood, taxes, schools and more.
 Marketproof building overview
Marketproof building overview
Location
Copyright © 2024 Brown Harris Stevens. All rights reserved. All information provided by the listing agent/broker is deemed reliable but is not guaranteed and should be independently verified.
3.1
BA
4 BD

