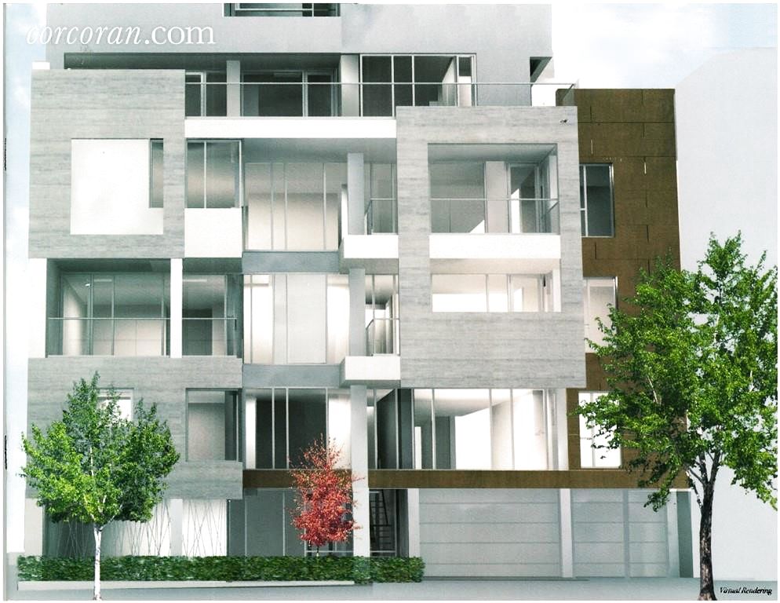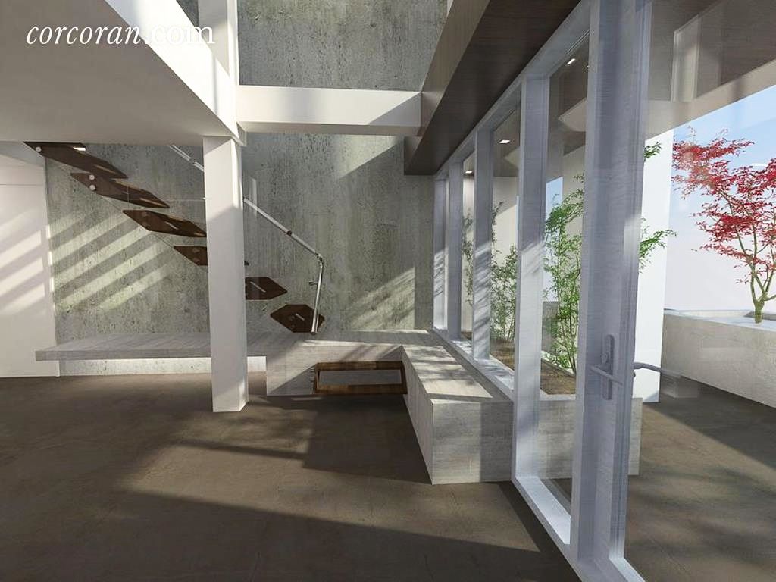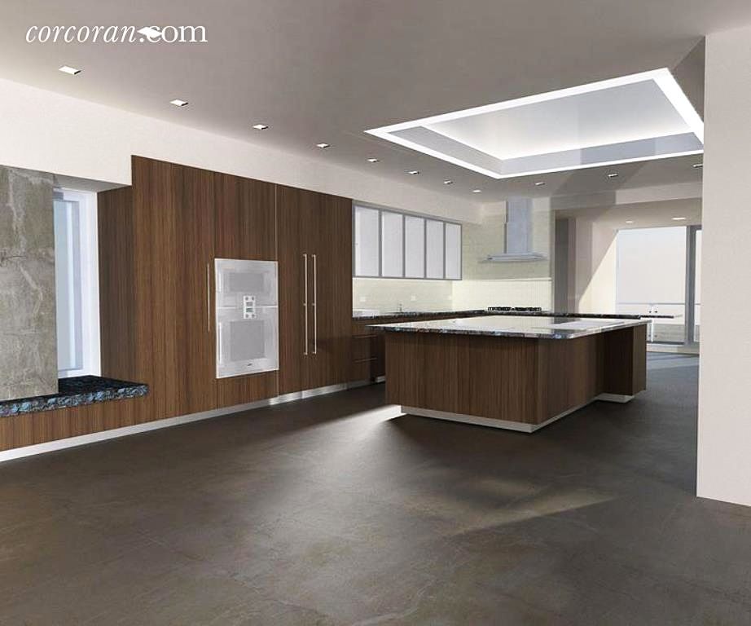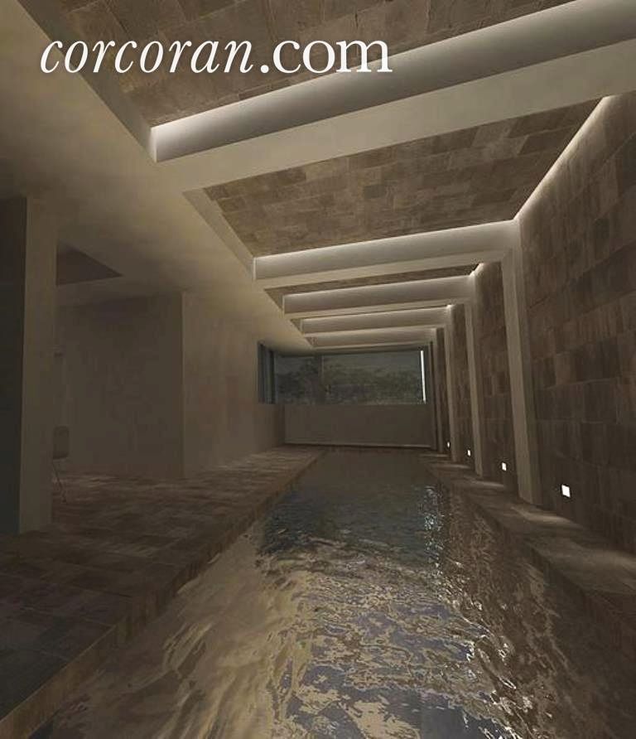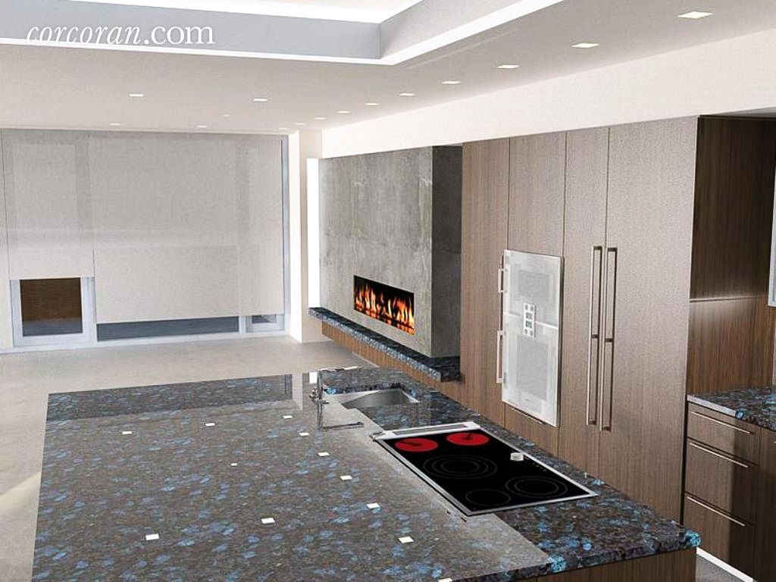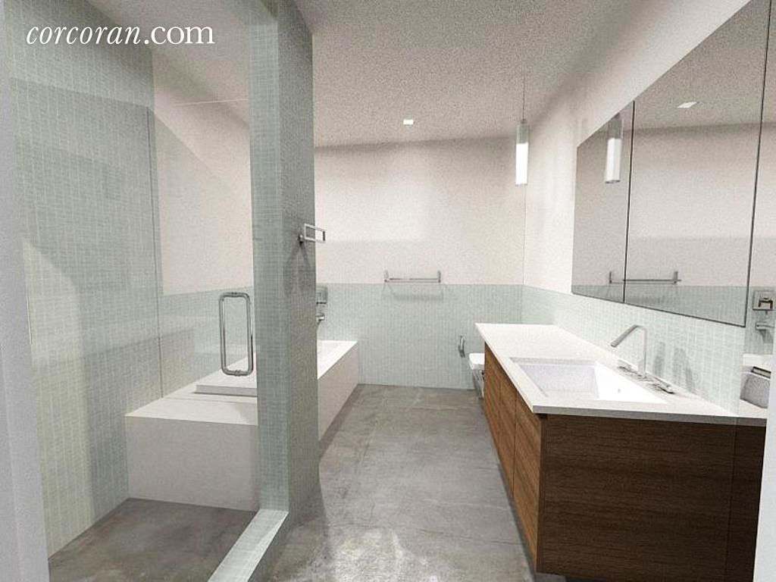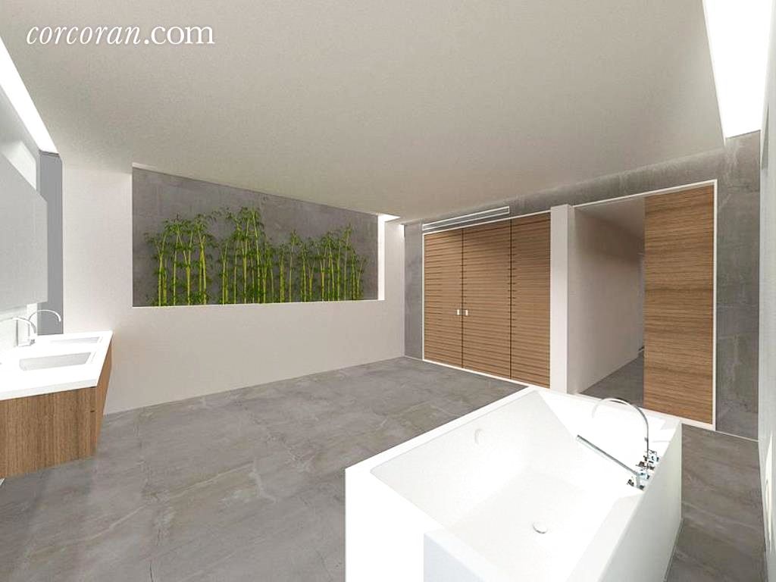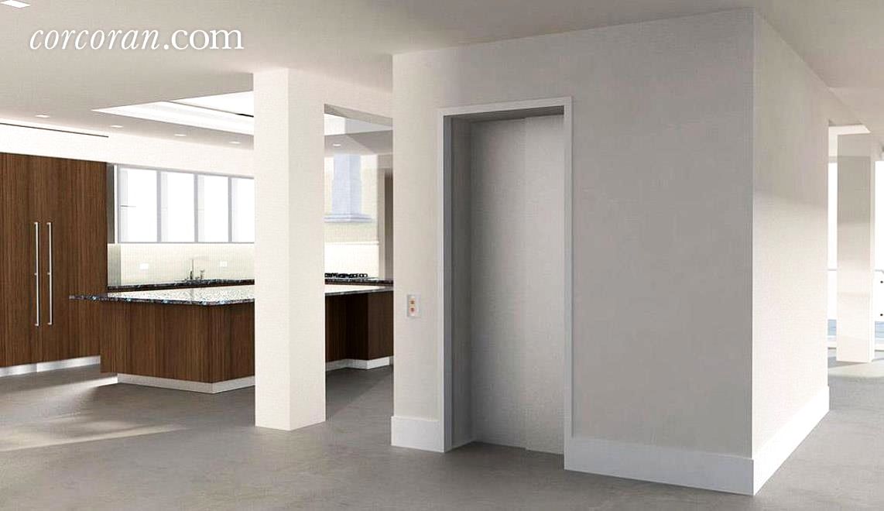Updated1/13/2017
Added1/14/2016
Added1/14/2016
Active
No Longer Available
About this Property
The Most Luxurious and Largest Contemporary Townhouse ever to be presented in Park Slope, Brooklyn. Customize this amazing home with your choice of finishes and fixtures in this grand 14,000+ sq ft, 5 story property. Presently, the entire superstructure is mostly completed and awaits it's final design choices to be selected by its new owner. The 277 1st St. is 3 lot widths (60') and soars up over 5 stories. Some of the most amazing amenities include a complete fitness center/spa space with a 10' x 54' indoor lap pool, an oversized hot tub and dry sauna lounge, exercise space, a 15' high rock climbing wall, and spa bathrooms. There is indoor parking for at least 3-5 cars brought up off the street by a hydraulic car garage lift and has an air purification system to remove all exhaust fumes. A grand center floating staircase or an oversized passenger elevator takes one between all floor and up to the entertaining roof decks. The entranceway of the home is most spectacular in its presentation. There are four kitchens planned for in the house, one being the enormous main chef's gourmet kitchen with tremendous dining and living spaces and outside terraces for al fresco entertaining.Being on the top floor, the views are panoramic! One of the other kitchens is in the media/entertainment lounge spaces convenient for parties and special gatherings. And there is a wet bar kitchen adjacent to the pool lounge for all types of libations after a workout. Finally, there is an outdoor kitchen space on the roof deck for outside entertaining while enjoying the 360 degree sweeping views of Park Slope and way beyond! Every one of the 5 bedrooms are oversized suites featuring huge closets, spa like bathrooms with huge walk in showers and soaking tubs, access to their own outdoor terrace spaces, and sweeping Park Slope views. There are plantings through out bringing greenery to every level.Even though there are no finishes or fixtures,the super structure features a sophisticate geothermal heating and cooling system, radiant concrete floors throughout, full air exchange ventilation and energy recovery system, water filtration system for all drinking water, central vacuum system, low voltage lighting, double laminated and insulated glass panels and windows, and so much more. Floor plans on request. Showings by appointment only!
Details
- Status:No Longer Available
- Size:14360 Sq Ft
- Type:Single-family Townhouse
- ID:3579749
- Tax:$ 1489
- Year Built:2015
Learn about this property's history, neighborhood, taxes, schools and more.
 Marketproof building overview
Marketproof building overview
Location
Copyright © 2024 Corcoran. All rights reserved. All information provided by the listing agent/broker is deemed reliable but is not guaranteed and should be independently verified.
Tax:$1,489
7.5
BA
5 BD

