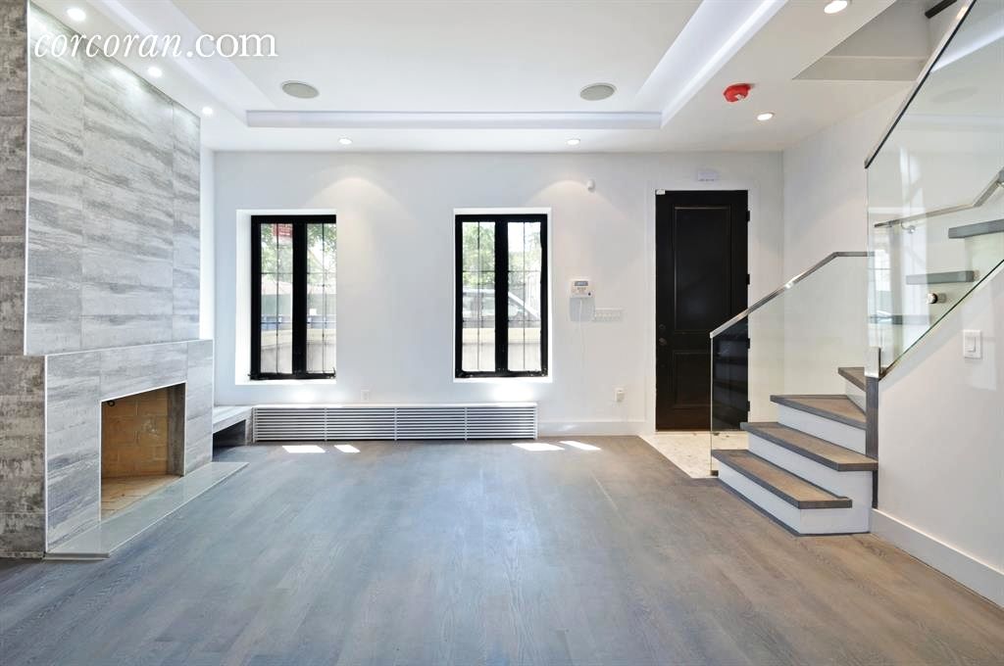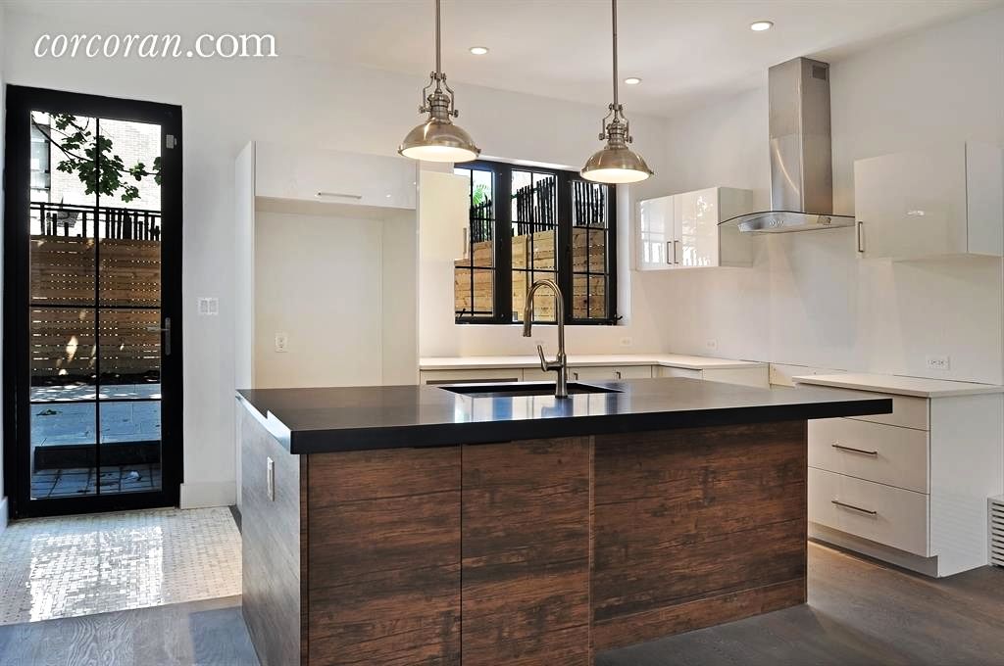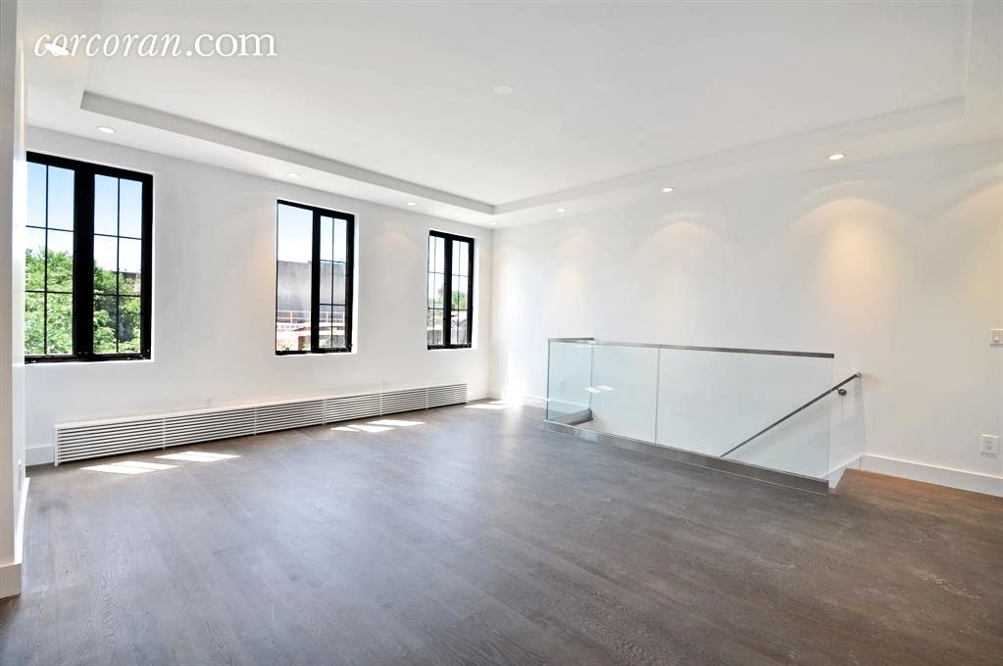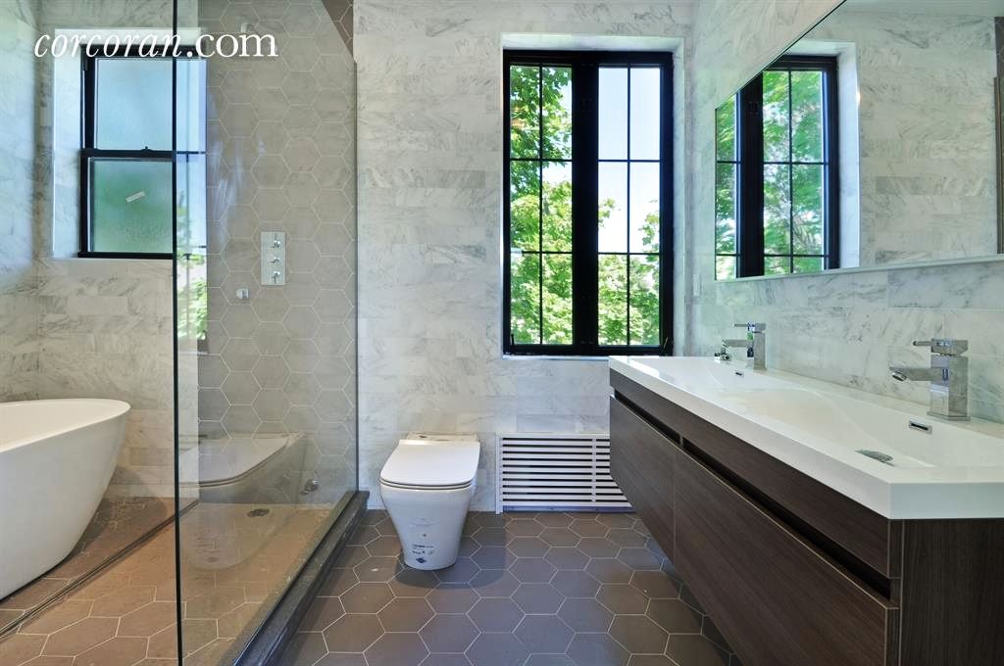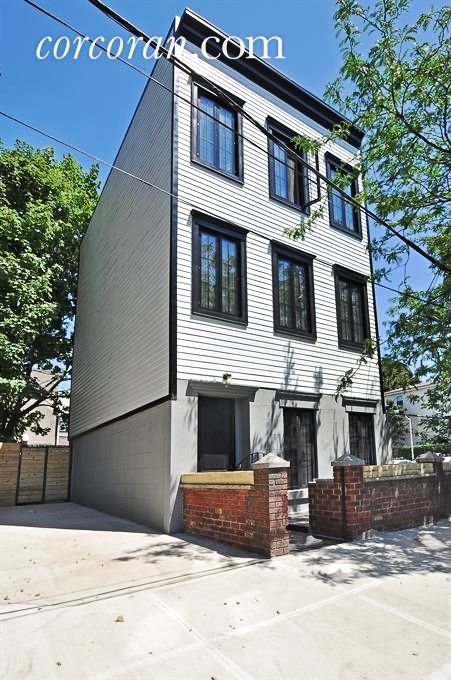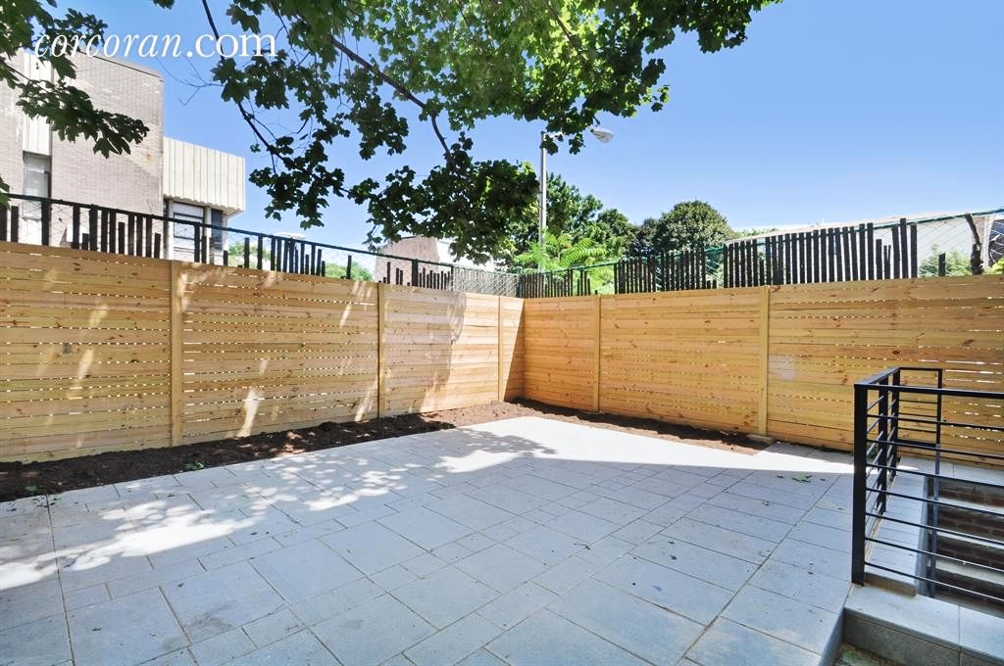Updated1/13/2017
Added8/7/2015
Added8/7/2015
No Longer Available
About this Property
Architecturally-striking 3-story single family residence in prime Bedford Stuyvesant with SHARED DRIVEWAY, clean modern lines, a flexible 3-bedroom, 2.5-bathroom layout, and fully finished basement. The dramatic living room features WOOD BURNING FIREPLACE, high ceilings, custom glass staircase through-out the property, and brilliant light through stunning casement style over-sized windows. State-of-the-art chef's kitchen made for entertaining features a center island, abundant custom cabinetry, and top-of-the-line appliances. Continue up the architectural, cantilevered glass staircase to find the private quarters of this serene and sun-filled home. The second floor features built in book shelves, offers two high-ceilinged and well sized bedrooms and a full bathroom. The top floor is reserved for the sumptuous master bedroom suite, a pin-drop quiet oasis with three windows and an enormous walk-in closet. The luxurious spa-quality custom bathroom is complete with double-vanity, deep soaking tub, and stand up shower. In addition to the coveted shared driveway this property was also upgraded with split system heating/air conditioning, in ceiling speakers and vented washer dryer hook up. There is also a large finished basement perfect for a gym, wine cellar, yoga studio or playroom. Last but not least, the prime Bed Stuy location puts you in close proximity to the neighborhood's best restaurants, shopping, cafes and all major transportation.
Details
- Status:No Longer Available
- Type:Single-family Townhouse
- ID:3483001
- Tax:$ 74
- Year Built:1899
Learn about this property's history, neighborhood, taxes, schools and more.
 Marketproof building overview
Marketproof building overview
Location
Copyright © 2024 Corcoran. All rights reserved. All information provided by the listing agent/broker is deemed reliable but is not guaranteed and should be independently verified.
Tax:$74
2.5
BA
3 BD

