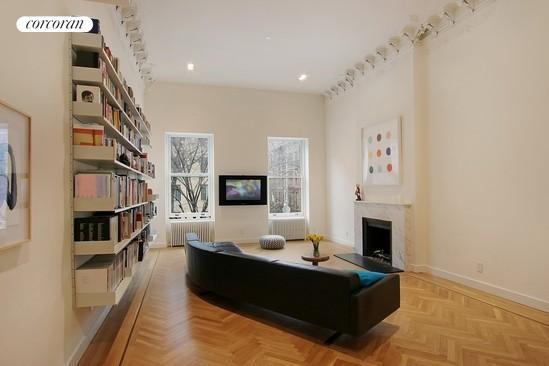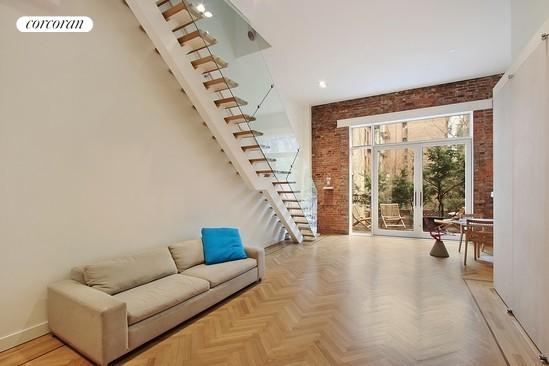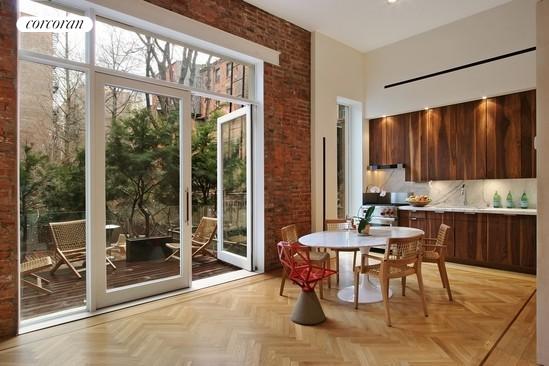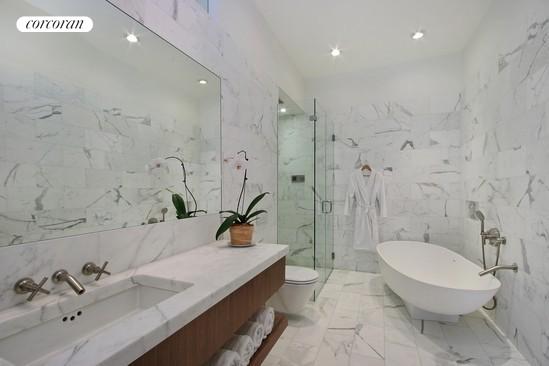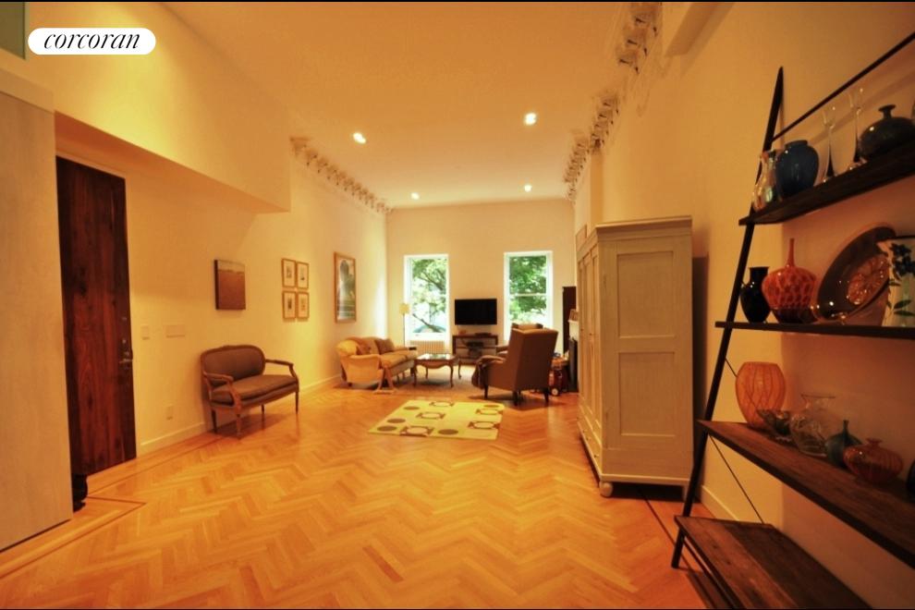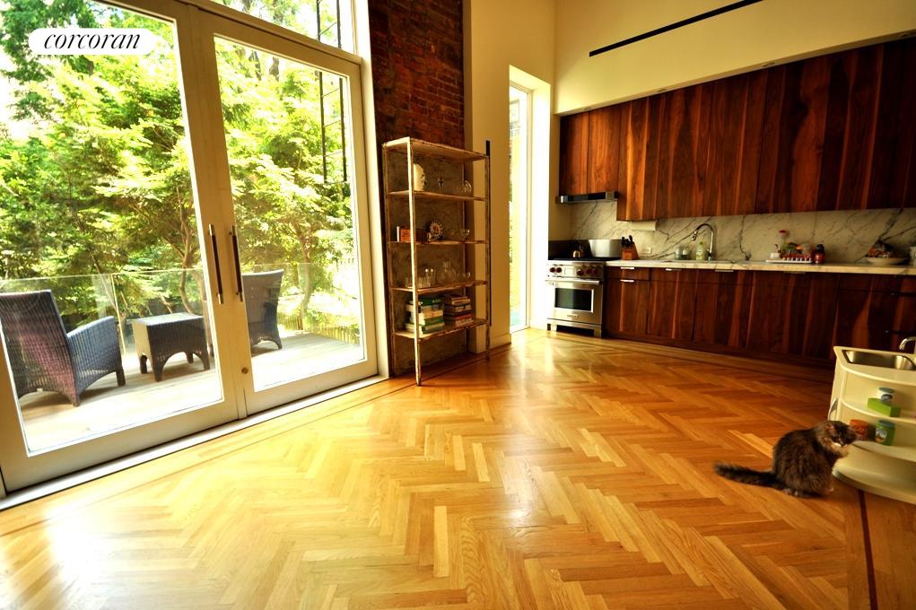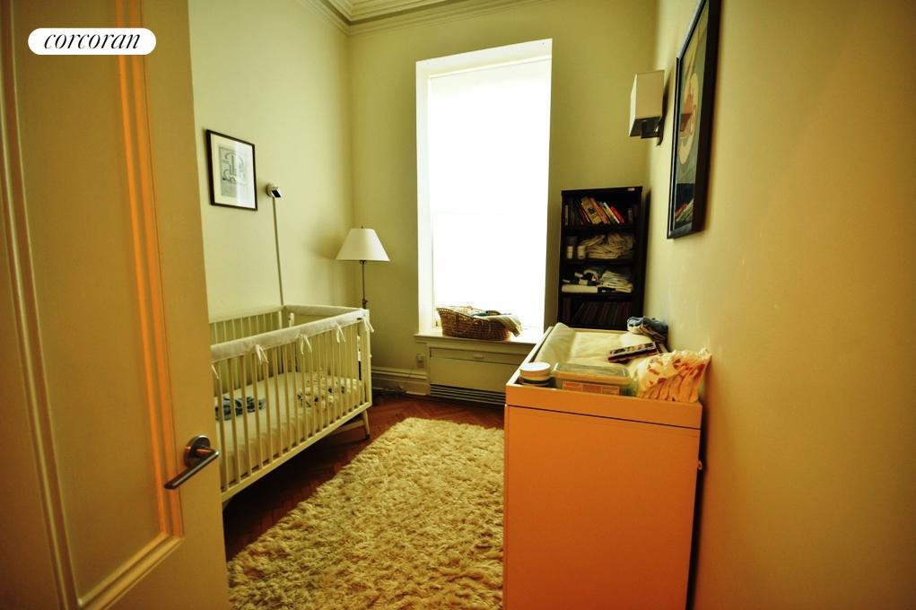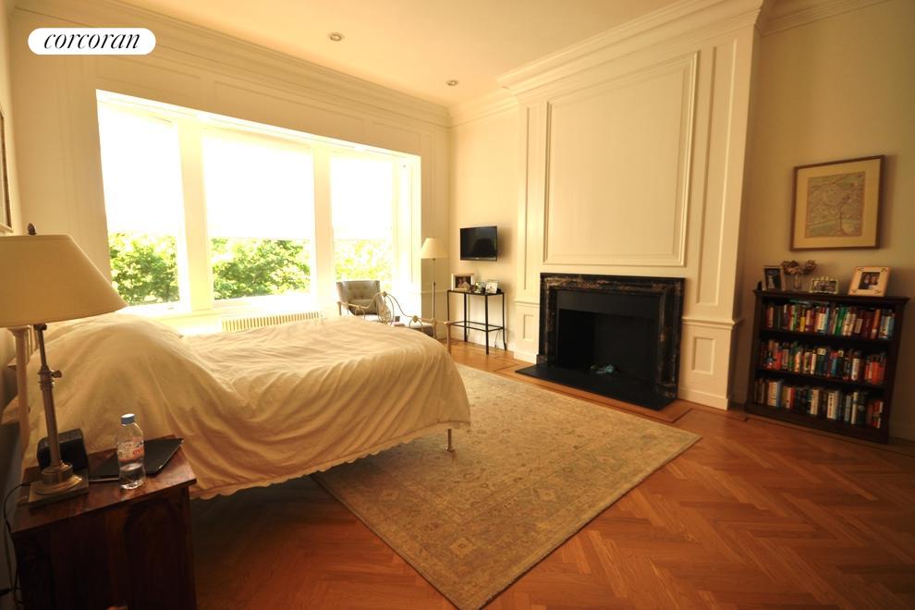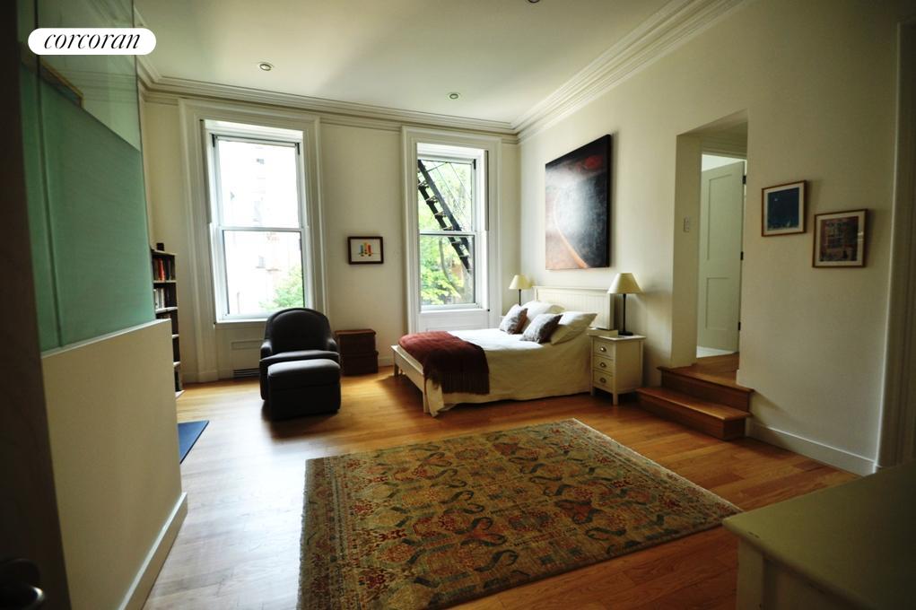Updated1/13/2017
Added7/18/2013
Added7/18/2013
No Longer Available
About this Property
Yin & Yang The ULTIMATE expression of balance in design starts here where Yesterday and Today combine harmoniously in this garden, parlor and 2nd floor triplex home. With MASSIVE proportions both in square footage and in taste, its 1880's authentic brownstone facade plays host to one of the most dramatic, contemporary and chic interiors to be found in the New York real estate. Stylishly and painstakingly brought to the fullest contemporary standards by an award winning architect, this masterpiece of style is defined by: a dramatic solid walnut custom kitchen w/ Wolf and Thermador appliances; top of the line Kohler sinks and faucets; new plumbing, electricity and high-end audio; individual multi level air-conditioning and heating; Hand made terrace doors; renovated fireplace; expertly restored original 1880's front window and original moldings. Sprawling exclusive garden with Ipe wood decking; high-end German designed door knobs. Open, free flow of energy and luxury on the lofty main floor with the large spacious bedrooms in the above floors, all successfully joined by a dramatically stunning, transparent staircase. 2.5 exceptional baths. 18 foot parlor ceilings. 53 ft long living and dining area. The garden floor is perfectly suited for a vast media room, recreation room, guest area, play room or exceptional home office. Available until August. Owners Prefer no pets. All utilities paid by Renter. Board approval needed. Living well starts here. Finally, Welcome HOME!!
Details
- Status:No Longer Available
- Type:Rental
- ID:2720033
- Year Built:1856
Learn about this property's history, neighborhood, taxes, schools and more.
 Marketproof building overview
Marketproof building overview
Location
Copyright © 2024 Corcoran. All rights reserved. All information provided by the listing agent/broker is deemed reliable but is not guaranteed and should be independently verified.
2.5
BA
2 BD

